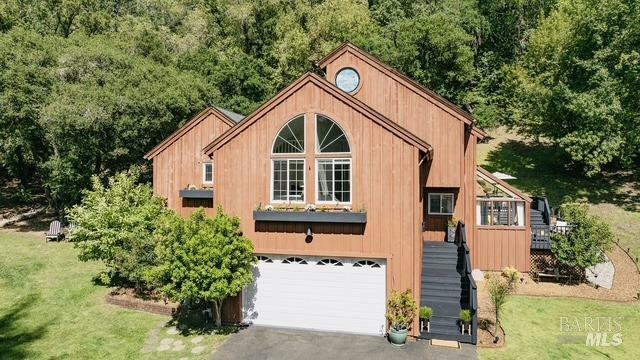


Listing Courtesy of: BAREIS / Century 21 Epic / Kimberly Sethavanish
3540 Happy Valley Road Santa Rosa, CA 95404
Active (384 Days)
$1,575,000
MLS #:
324036128
324036128
Lot Size
1.92 acres
1.92 acres
Type
Single-Family Home
Single-Family Home
Year Built
1978
1978
County
Sonoma County
Sonoma County
Listed By
Kimberly Sethavanish, DRE #01915066 CA, Century 21 Epic
Source
BAREIS
Last checked Jun 12 2025 at 1:32 PM GMT+0000
BAREIS
Last checked Jun 12 2025 at 1:32 PM GMT+0000
Bathroom Details
- Full Bathrooms: 3
- Half Bathroom: 1
Lot Information
- Cul-De-Sac
Property Features
- Fireplace: 2
- Fireplace: Brick
- Fireplace: Family Room
- Fireplace: Living Room
- Foundation: Concrete Perimeter
Heating and Cooling
- Central
Pool Information
- No
Flooring
- Carpet
- Tile
Exterior Features
- Roof: Composition
Utility Information
- Utilities: Public
- Sewer: Public Sewer
Garage
- Attached
- Detached
- Rv Possible
- Workshop In Garage
Stories
- 2
Living Area
- 3,282 sqft
Location
Listing Price History
Date
Event
Price
% Change
$ (+/-)
May 29, 2025
Price Changed
$1,575,000
-2%
-24,000
Mar 08, 2025
Price Changed
$1,599,000
-6%
-100,000
Jan 09, 2025
Price Changed
$1,699,000
-8%
-150,000
Estimated Monthly Mortgage Payment
*Based on Fixed Interest Rate withe a 30 year term, principal and interest only
Listing price
Down payment
%
Interest rate
%Mortgage calculator estimates are provided by C21 Epic and are intended for information use only. Your payments may be higher or lower and all loans are subject to credit approval.
Disclaimer: Listing Data © 2025 Bay Area Real Estate Information Services, Inc. All Rights Reserved. Data last updated: 6/12/25 06:32




Description